Navarino Bay, Pylos, Greece
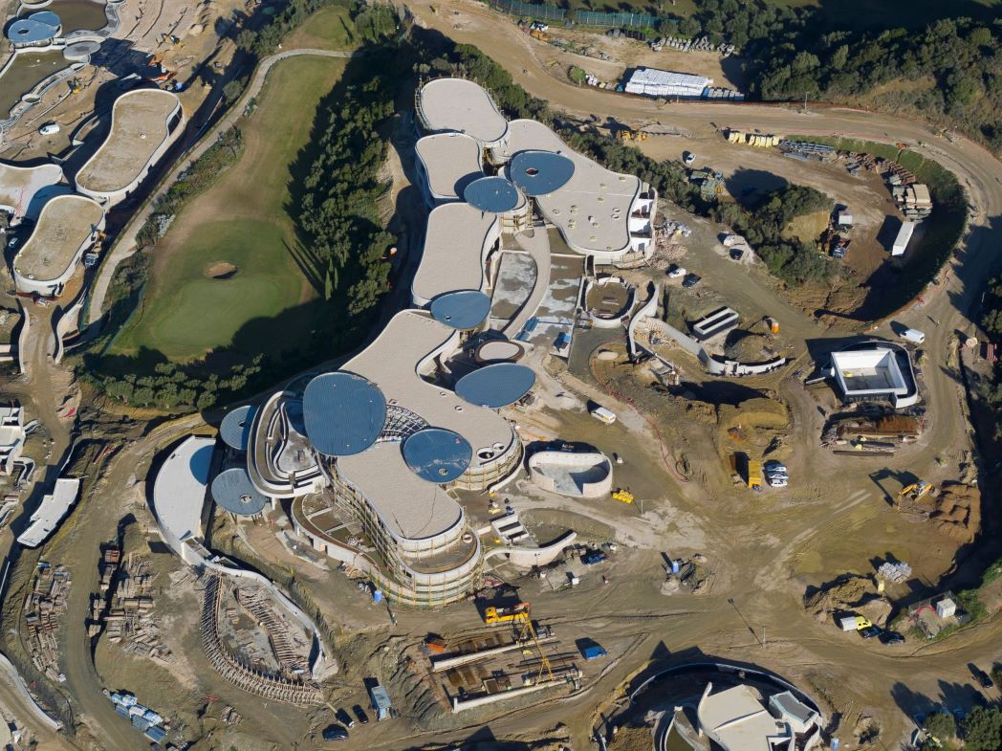
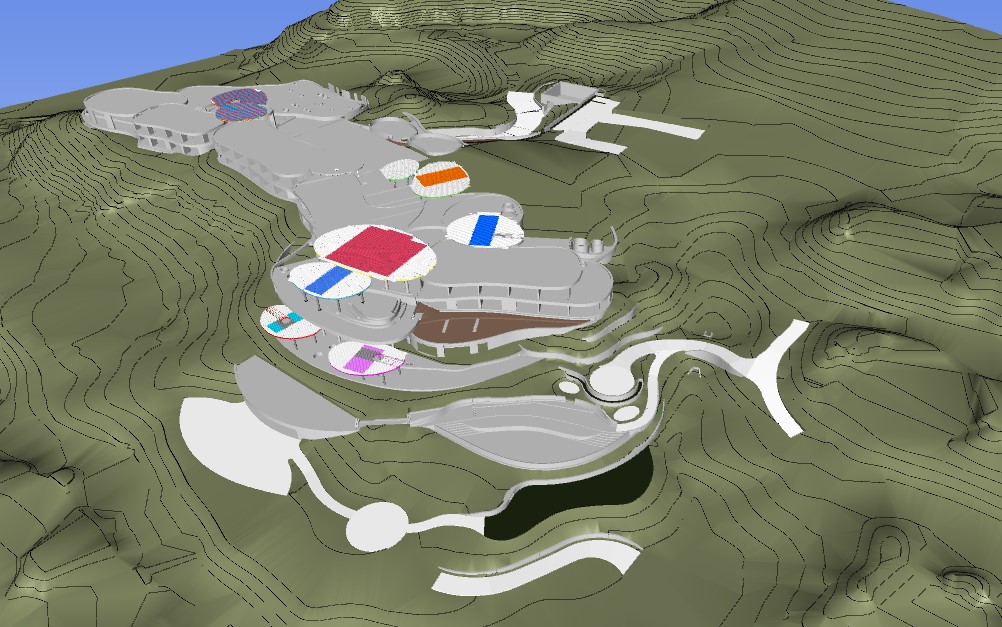
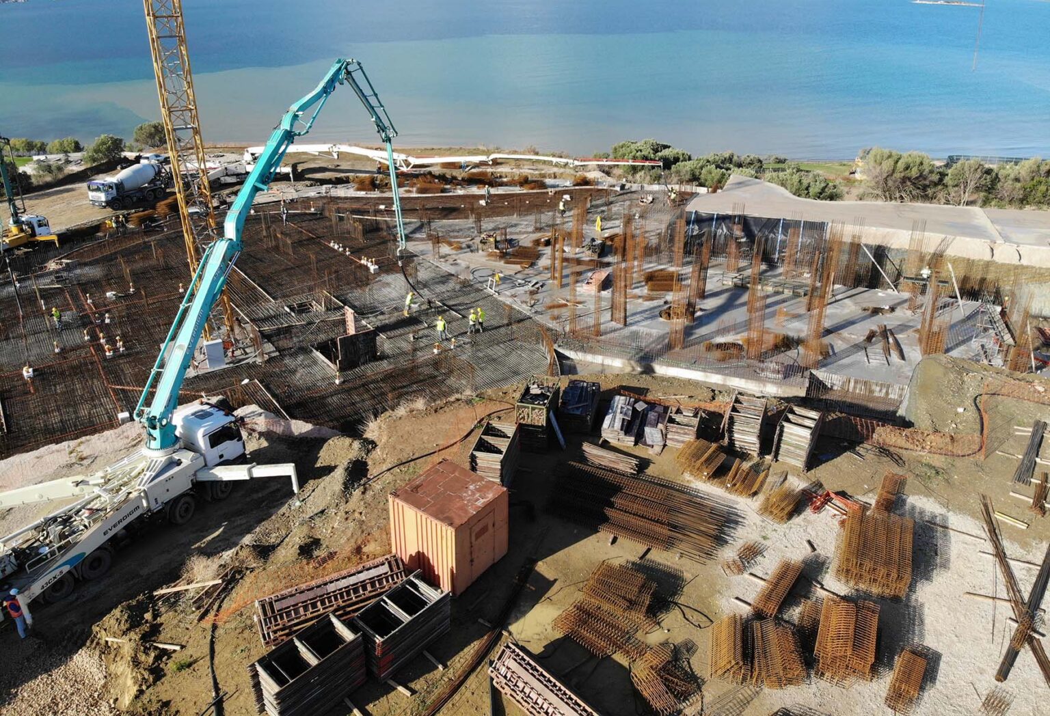
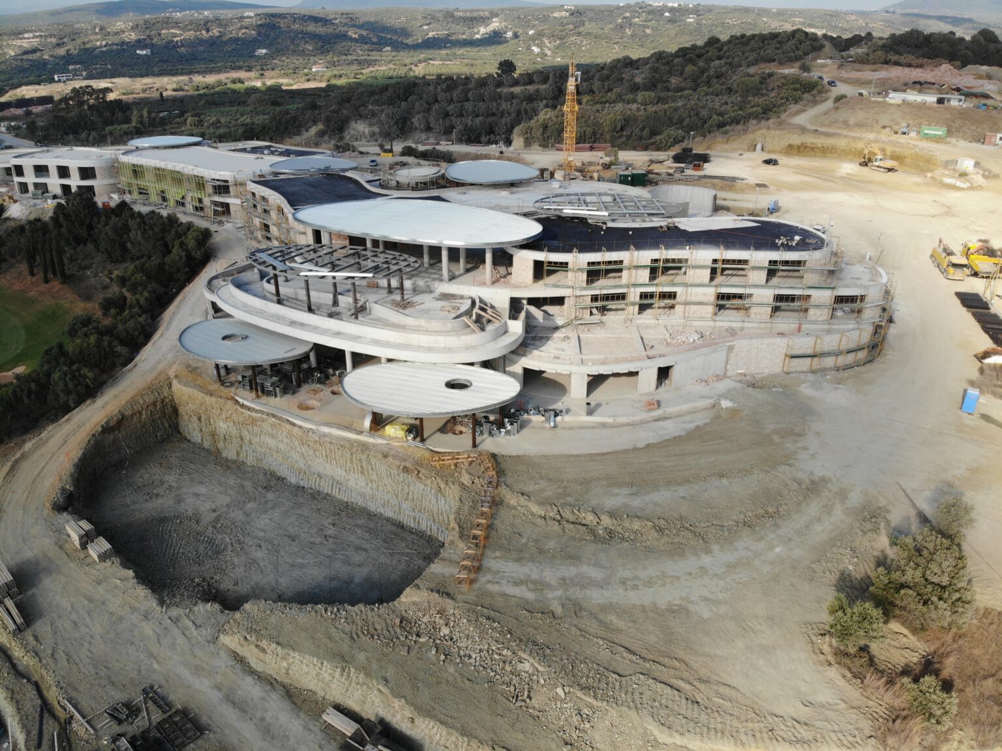


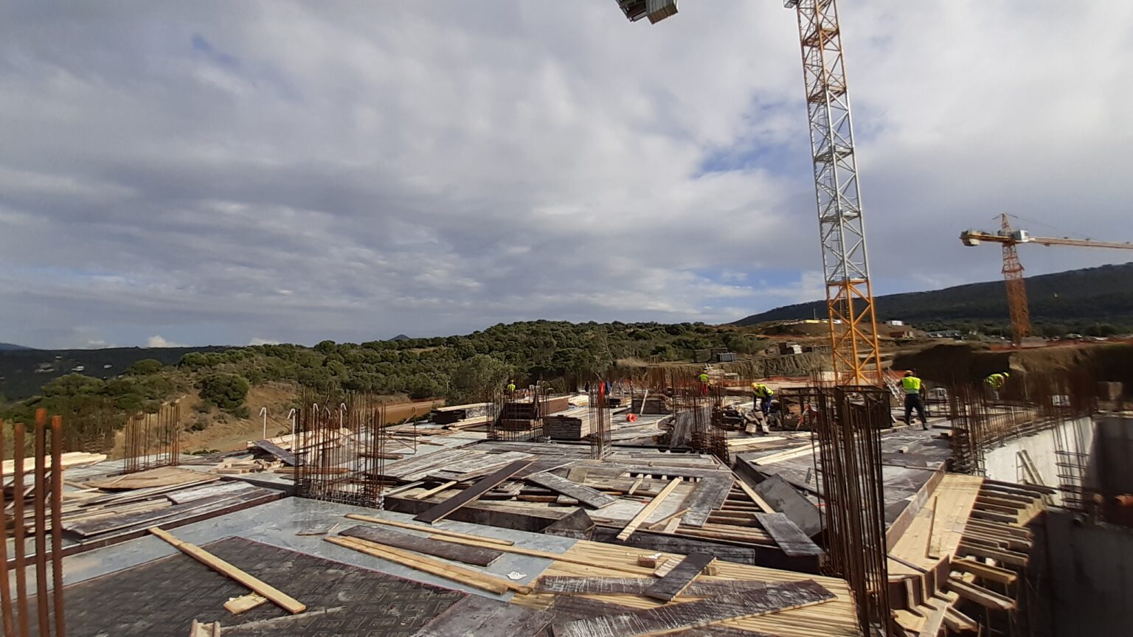
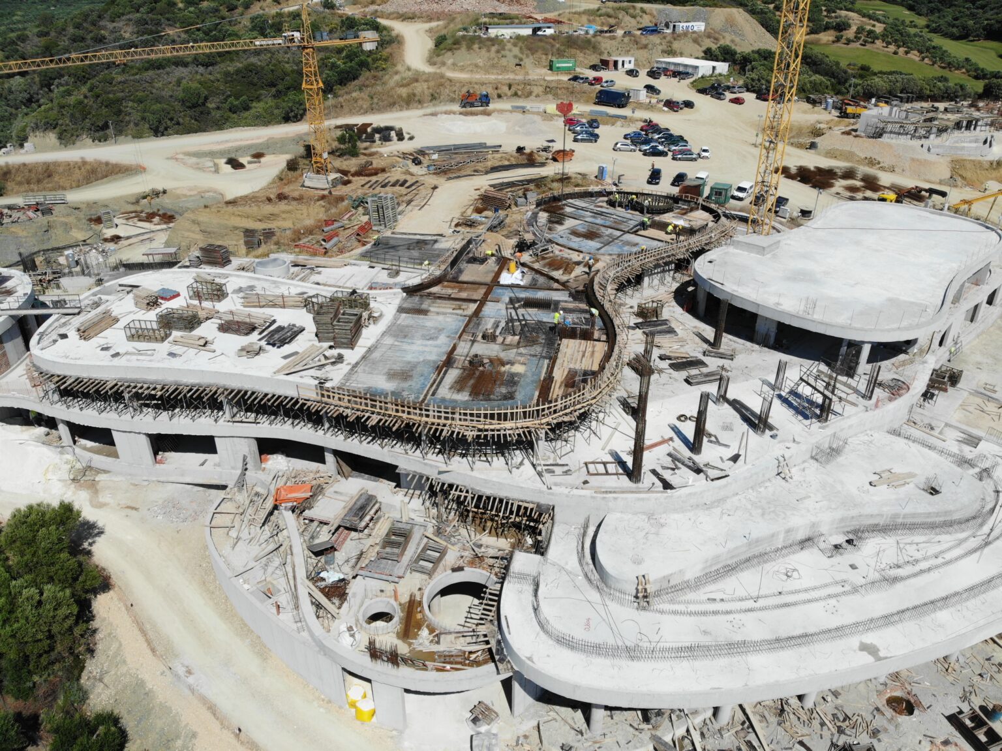
Previous
Next
Project Description
TEMES SA entrusted us with the detailed structural design of the central building of their new 5*+ hotel facilities in Pylos Greece along with its surrounding structures.
With a RC structural system combined with steel canopies, the central building alone had a total area exceeding 28000 sqm. Its unique architectural design involved highly complex geometries which required demanding structural calculations and detailing.
To efficiently coordinate the design and produce high quality structural drawings and details a Building Information Model was developed by our engineering team using Autodesk REVIT.
Project Details
Type: Building Projects, Hotels
Location: Pylos, Greece
Contractor: TEMES SA
Total area: 28000 sqm
Status: Completed

